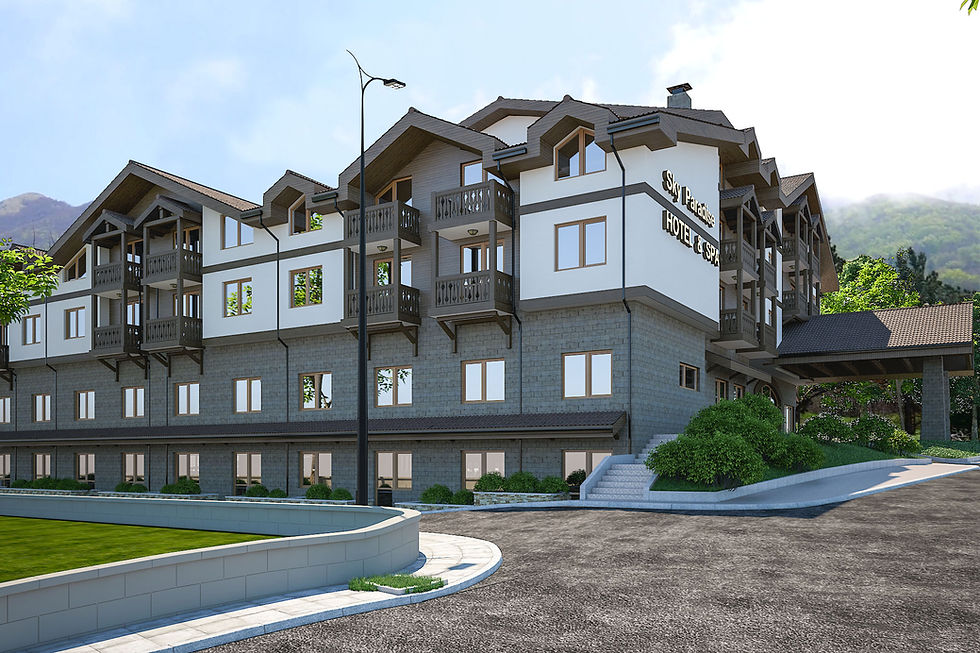Projects.
Here you can quickly scroll through the images of some of our projects. If you want to go to a specific project choose one from the falling menue under PROJECTS on top of the site page
Scroll down to see our featured projects

The house is situated in perfect surroundings, the view to the sea was a priority when figuring out the orientation of the house. The roof, in this case supported by solid wood structural beams, turned out to be the crown of the building, both literally and metaphorically. It is exposed in the interior, as well as in the exterior. The roof could be, in our perspective, something more than a shelter element - it is an element for the soul to cherish.

A house near the sea We designed the house from scratch - both the architectural design and the interior. It is always a great pleasure but also a responsibility to be commissioned a job like that that.

The building is situated at the sea beach next to the Pomorie Balneo - Hotel. It is a complex of cafes, bars and restaurants that are targeted towars guests from the hotel and local visitors. It was built within the contour of an existing restaurant. There are four floors one of which is underground. The bearing structure is reinforced concrete frame. The external materials include: travertine cladding, wood boarding and louvers, glass balustrading, double glazing and structural glazing. The tot

The building is situated at the sea beach next to the Pomorie Balneo - Hotel. It is a complex of cafes, bars and restaurants that are targeted towars guests from the hotel and local visitors. It was built within the contour of an existing restaurant. There are four floors one of which is underground. The bearing structure is reinforced concrete frame. The external materials include: travertine cladding, wood boarding and louvers, glass balustrading, double glazing and structural glazing. The tot

The building is situated at the sea beach next to the Pomorie Balneo - Hotel. It is a complex of cafes, bars and restaurants that are targeted towars guests from the hotel and local visitors. It was built within the contour of an existing restaurant. There are four floors one of which is underground. The bearing structure is reinforced concrete frame. The external materials include: travertine cladding, wood boarding and louvers, glass balustrading, double glazing and structural glazing. The tot

The building is situated at the sea beach next to the Pomorie Balneo - Hotel. It is a complex of cafes, bars and restaurants that are targeted towars guests from the hotel and local visitors. It was built within the contour of an existing restaurant. There are four floors one of which is underground. The bearing structure is reinforced concrete frame. The external materials include: travertine cladding, wood boarding and louvers, glass balustrading, double glazing and structural glazing. The tot

Total Built Area: 6031 m2 Built area: 1075 m2 The building has a simple scheme and is situated in the plot so that a proper entrance with a large canopy is formed and a large pool south from the building is possible. In the north corner of the plot is the service entrance for cars and small trucks (up to 7.5 t.) Main parking for clients of the hotel is at II Lower Ground Level and provides 22 parking spaces. The underground parking leaves space for the ex

There are 87 guest rooms of which 69 separate rooms and 9 apartments. At Ground floor there is a large lobby with two fire places, reception and a lobby bar. The restaurant and a part of the kitchen are at this level too. A terrace on the south east elevation facing the inner court with the pool, accommodates 32 seats that can be used by clients of the lobby bar and possibly the restaurant. Offices have the privilege to be situated to the south west as they are occupied for the larger part of

At I Lower Ground Level there is a SPA zone with internal pool, jacuzzi, massage room hamam and saunas (fin, infra red and herbal). At Lower Ground Floor besides the garage there are technical rooms, storage rooms, service rooms, the restaurant main kitchen and the staff canteen

A restaurant with dramatic interior intended to create an atmosphere of the medieval past.

A guillotine, a heavy wooden suspended ceiling element and remains from the bones of a prehistoric animal – the right scene to enjoy a stake and a pint of beer.

This appartment is located in a newly built appartment building opposite the sea garden of Burgas. Interior design and project management done by ASP

This appartment is located in a newly built appartment building opposite the sea garden of Burgas. Interior design and project management done by ASP

This appartment is located in a newly built appartment building opposite the sea garden of Burgas. Interior design and project management done by ASP

This appartment is located in a newly built appartment building opposite the sea garden of Burgas. Interior design and project management done by ASP





Kosovo is at a stage when the changes happen quickly and as it might look chaoticly. Underneath the surface though there lies the patriarchal spirit of the old traditions. The client has a successful business in Pristina but has chosen to live in a village 75 km away from the city. We proposed a more conservative style for the house but with a minimum detail so it has a contemporary look. It is situated on a hill and the intention was that it becomes a visual extention to the hill rather than s